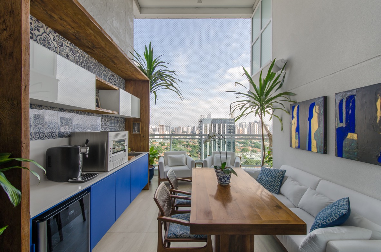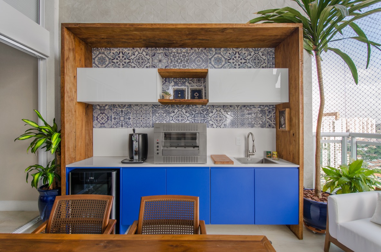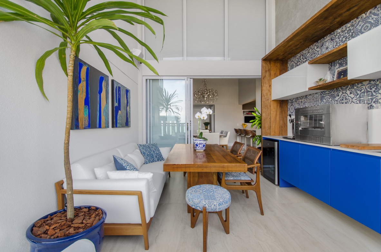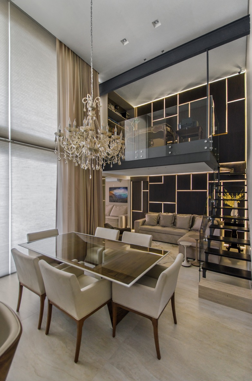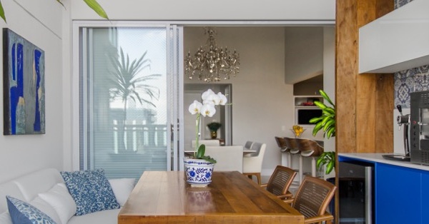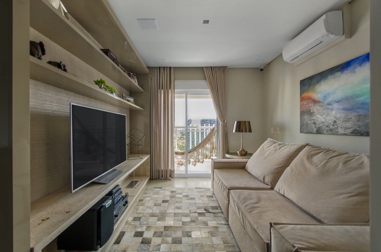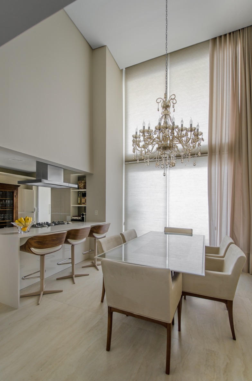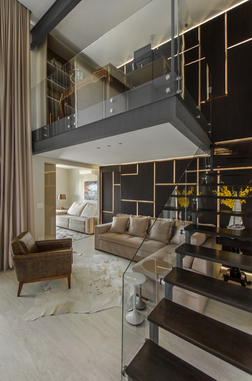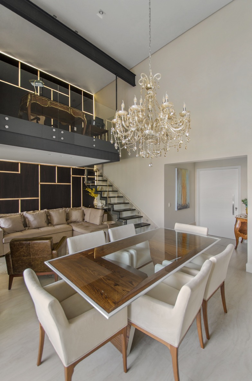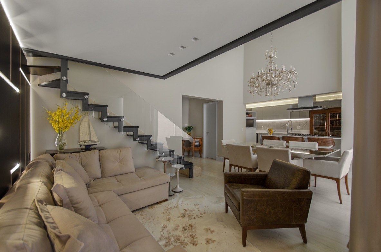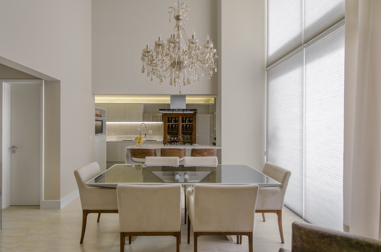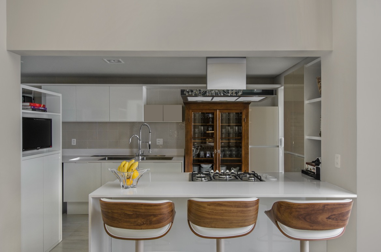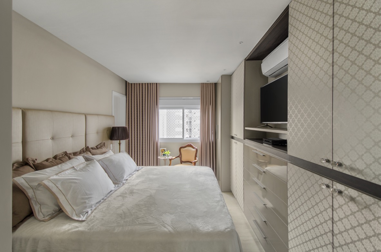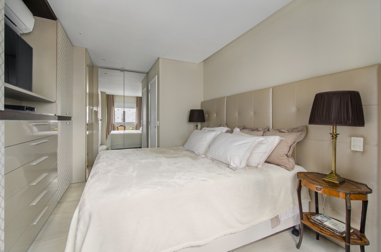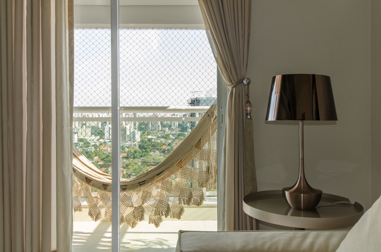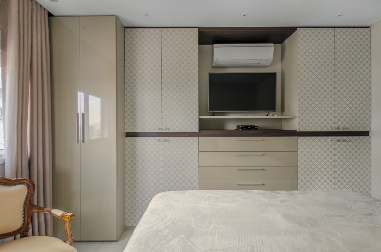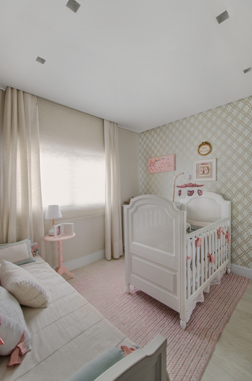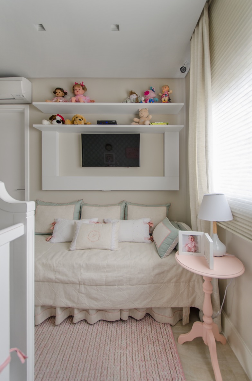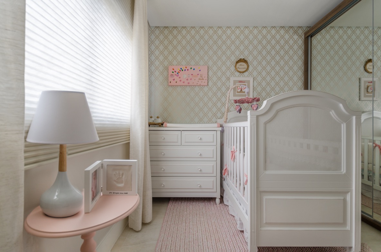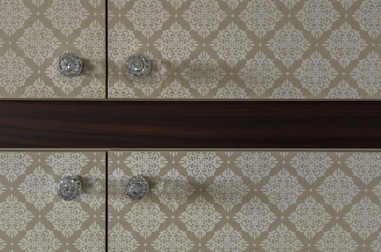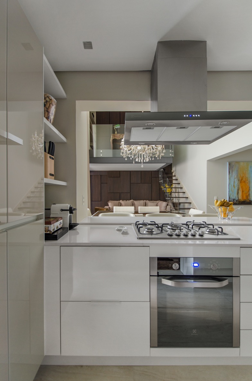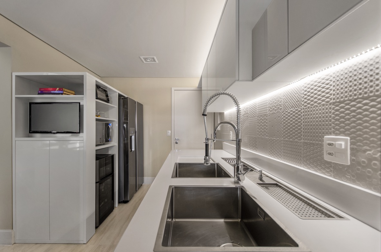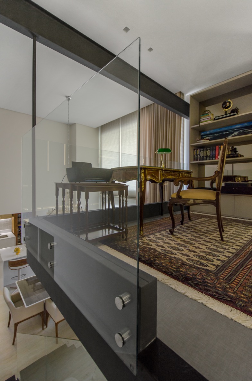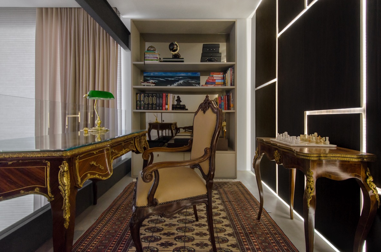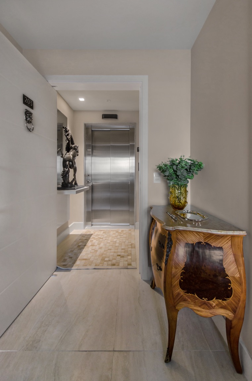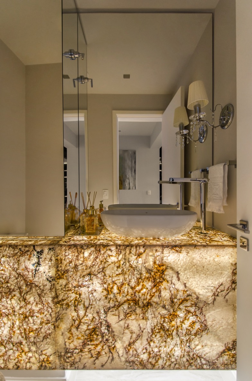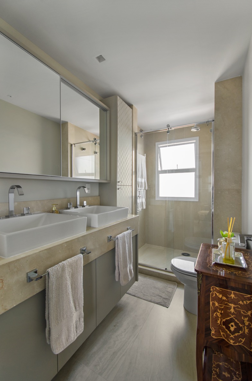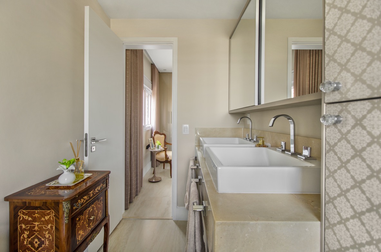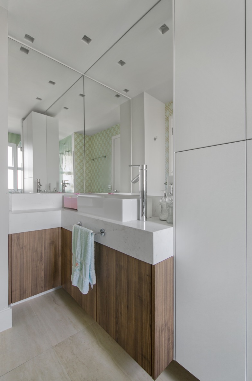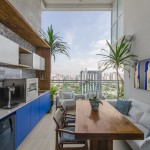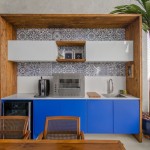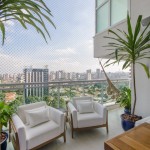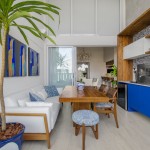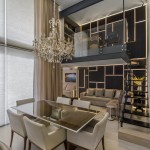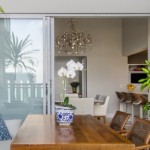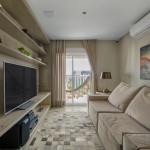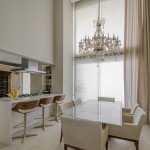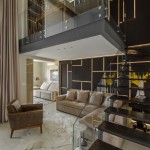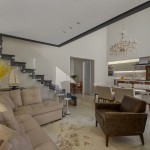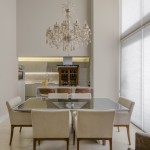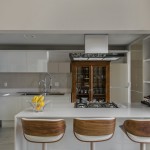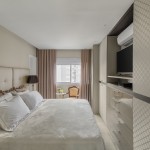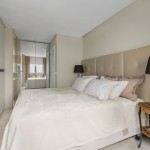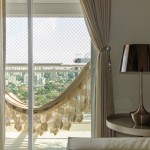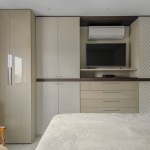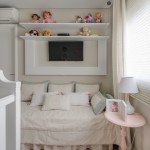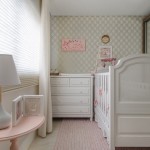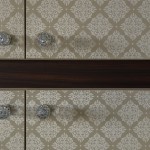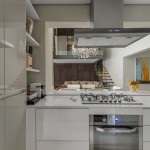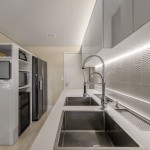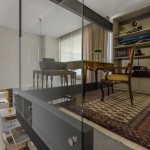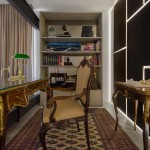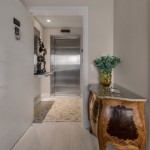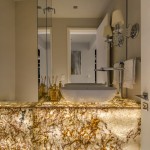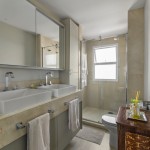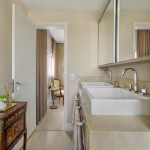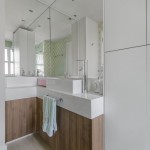Apartamento, 165m², 2017
Arquitetura de interiores de apartamento de 165 metros², finalizado em março de 2017. Localizado em São Paulo, SP, no edifício NY Penthouses, assinado pelo arquiteto Dado Castello Branco.
O escritório foi contratado por um jovem casal para fazer um projeto personalizado. O planejamento à longo prazo incluía um casamento e o desejo de aumentar a família, além da possibilidade de poder receber amigos e familiares com conforto no novo lar. Nos pedidos materiais como mármore, madeira, móveis de estilo, atemporalidade, conforto, suavidade, amplitude.
O escritório desenhou alguns móveis, como o aparador do hall e o mezanino no escritório. As obras de arte são de Vitória Davoglio Ribas e Ainez Rosito.
Para todo o piso do imóvel, foi escolhido um porcelanato com visual clássico, porém com toda tecnologia e praticidade de manutenção de um material novo.
O projeto luminotécnico buscou como resultado um visual muito limpo, para isso foram utilizadas luminárias no frame e mini-leds, que iluminam o necessário, deixando como protagonista, os abajures e o grande lustre de cristal champagne.
Os móveis franceses aparecem pontualmente em cada ambiente e dão o tom, norteando o mobiliário produzido em mdf com visual limpo e elegante são o pano de fundo perfeito para todo o dourado, torneados e marchetaria do mobiliário antigo.
Área Social
Possui estar, jantar, sala de tv e home office.
Para o grande sofá em L do estar, a escolha foi um suede nude, dando destaque à grande parede criada com exclusividade com painéis e iluminação, que ‘esconde’ a entrada da área íntima. Complementa o ambiente uma poltrona em couro natural e mesas soltas.
Para o jantar uma grande mesa com desenho contemporâneo com tampo em vidro. As poltronas foram elegidas para proporcionar muito conforto à mesa – o casal gosta de receber e fazer jantares.
A grande janela da área social tem posição oeste e grande incidência de luz, e recebeu a combinação de dois sistemas de cortinas (duette architella e tecido com trilho motorizado), que trazem conforto térmico e visual além de aconchego ao espaço.
A varanda possui cores e um visual mais despojado, buscando referência portuguesa, descendência do proprietário. A estamparia dos azulejos aparece no revestimento junto à churrasqueira e em almofadas e tecidos. Setorizando o ambiente, a bancada e mobiliário que abrigam cervejeira, choperia, churrasqueira elétrica (ideal para espaços sem exaustão) e cuba de apoio, são emoldurados por um pórtico em madeira de demolição.
Armários aéreos com portas basculantes e frentes em vidro branco e armários inferiores com portas em laca azul, com puxador moldado na peça.
A rede dá o clima de casa de praia.
Na sala de TV, o confortável sofá se transforma em chaise está posicionado em frente à estante, que possui um grande nicho em pedra natural, abriga equipamentos, além da lareira a álcool. No fundo da estante foi aplicado um papel de parede com textura. Complementam o espaço cortina em tecido, mesa em laca bronze e um abajur contemporâneo.
Escritório
O mezanino tem a leveza da estrutura metálica com degraus em madeira e peitoris em vidro 10mm, para sustentação uma viga I foi posicionada próximo ao forro, e uma barra na projeção em balanço, suspende o escritório, evitando assim que exista um pilar de sustentação, o metal na cor cinza traz um ar industrial ao ambiente.
No mobiliário, a mesa francesa é complementada por uma poltrona Luís XV, mesa de jogos e uma estante com fundo em espelho bronze, com local para livros, objetos de decoração e gavetas.
Cozinha
A cozinha gourmet tem mobiliário branco alto brilho e em vidro avelã, o desenho minimalista é pano de fundo à cristaleira antiga, herança de família da proprietária. Duas grandes cubas e uma calha úmida deixam o espaço prático e funcional.
Na parede de destaque, azulejo tom nude com desenhos em relevo. Os tampos de quartzo branco foram escolhidos pois são próprios para a manipulação de alimentos.
Quartos
Na suíte principal, o roupeiro criado para ter melhor aproveitamento do espaço tem acabamentos diversos. Junto à entrada do dormitório, duas portas em espelho com perfil em alumínio avelã. Na sequência, portas em alto brilho e em frente à cama, local de destaque, portas com desenho exclusivo.
A cama king foi composta com cabeceira, dois criados franceses e poltrona Luiz XV e cortinas em tecido.
O quarto da filha tem a atmosfera leve e atemporal. Isso norteou as escolhas e projeto do mobiliário. As peças em estilo provençal são complementadas por roupeiro com portas de correr em espelho e painel da TV. O papel de parede com motivos geométricos tem tom suave de verde e dourado, que compõe com os tecidos e tons de rosa que aparecem no tapete e mesinha lateral.
Banheiros
O banho do casal foi projetado para ser muito prático. A bancada em mármore crema marfil possui quatro portas em fecho toque. No armário inferior, aéreo com portas deslizantes em espelho e móvel piso teto com o mesmo desenho exclusivo. O móvel francês, além de decorativo, é mais um apoio. Revestimento de parede somente na área do box.
No banho da filha, o mobiliário com desenho simples têm dois acabamentos. A bancada é em mármore branco piguês, cuba de apoio, torneira de mesa. Para a área do box, pastilha 3x3cm verde acqua e no restante papel de parede.
No lavabo, a pedra translúcida com iluminação traz um elemento inusitado e uma tecnologia muito atual, e é complementado por cuba de apoio e torneira de mesa.
Interior design for an apartment of 165 Sm completed on March 2017. Located in São Paulo at NY Penthouses, building signed by architect Dado Castello Branco.
We were contacted by a young couple seeking a customized project.
The clients had plans for the long run that included a wedding and the desire to increase the family as well as the possibility to host friends and family with comfort on the new home. The clients had some requests such as materials like marble, wood and also design furniture, timelessness, comfort, smoothness and wideness.
We have designed some furniture such as the sideboard at the hall and the mezzanine at the office. The works of art are by Vitória Davoglio Ribas and Ainez Rosito.
The floor of all areas of the apartment is porcelain tiles with a classic look but with the technology and practicality of a modern material.
The aim of the lighting design was a very clean visual. To achieve that we used integrated lighting and mini-leds that light only enough to leave the side lamps and the big champagne crystal chandelier as the protagonists.
The French furniture appear strategically to set the tone of the furniture in mdf with a clean and elegant look. These are the perfect backdrop for all the gold, rounded shapes and marquetry of the antique furniture.
Social Area
Living room, dining room, entertainment room and home office.
For the big L-shaped sofa of the living room, we've chosen nude suede which highlights the wall created especially for the room with panels and lighting that ‘hides’ the entrance to the private family quarter. An armchair on natural leather and loose tables complement the room.
At the dining room there's a big table with contemporary design and glass table top. The armchairs were chosen aiming comfort during dinners since the couple loves to have guests over and cook for them.
The big window at the social area faces west and there's high incidence of light so there's a combination of two curtains' system (duette architella shades and fabric with motorized rod) which brings comfort and coziness to the room.
The porch has a more informal vibe with Portuguese references, a homage to the customer's descent. The print works from the tiles is on the cladding by the barbecue as well as on pillows and fabrics. The countertop and furniture where the beer tap, electric grill (perfect for spaces without exhaust fan) and countertop sink are divide the room, all framed with a reclaimed wood porch.
Top cabinets with vertical opening and white glass front and lower cabinets with blue lacquered finish doors and built in handle.
The hammock sets the vibe of a beach house.
At the living room, the comfortable sofa turns into a chaise and is placed in front of the shelf that has a big niche on natural stone where media equipment are stored, as well as the ethanol fireplace. At the back of the shelf there's a wallpaper with texture. To complement the room there are fabric curtains, a lacquered finish table color bronze and a modern side lamp.
Office
The mezzanine has the delicacy of the metallic structure with wooden steps and 10 mm glass windowsills. An I beam was placed close to the ceiling liner for sustenance and a swing bar suspends the office, thus avoiding the need of a support pillar. The gray metal brings an industrial vibe to the office.
As for the furniture, the French table is complemented by a Louis XV armchair, a game table and a bronze shelf with mirror on the back with room for books, decor and drawers.
Kitchen
The gourmet kitchen has high gloss furniture and glass on color hazelnut. The minimalist design is the backdrop for the antique display cabinet, family heritage from one of the clients. Two top mount sinks and a built-in sink colander make the space practical and functional.
There are nude embossed tiles on the main wall. The white quartz table tops were chosen for being proper to handling food.
Bedrooms
At the main bedroom en suite, the wardrobe with various kinds of finish was designed as to better use the space. By the entrance of the bedroom there are two mirror doors with aluminum finish on color hazelnut. Then there are high gloss doors in front of the bed, a highlight of the room with the exclusive design of the doors.
The king size bed has a headboard and to complete the room there are two French nightstands, a Louis XV armchair and fabric curtains.
The daughter's bedroom has a smooth and timeless vibe. This is what has guided the choices and the furniture project. The pieces in Provençal style are complemented by a wardrobe with sliding mirror doors and a TV panel. The wallpaper with geometric motif have a light green and gold tone that composes with the fabrics and tones of pink from the rug and side table.
Bathrooms
The bathroom of the couple was design to be very practical. The crema marfil marble countertop has four doors with touch opening. The lower cabinet, the top cabinet with sliding mirror doors and the piece of furniture that goes from the floor to the ceiling have an exclusive design. The French piece of furniture is decorative but also serves as a support. There is cladding only on the shower area.
At the daughter's bathroom, the furniture has a simple design and two types of finish. The countertop is on white calacatta marble and there's a countertop sink and a sink faucet. For the shower area, 3x3 tiles color aqua, and wallpaper on the remaining walls.
At the washroom, the translucent stone brings an unusual element and very modern technology and is complemented by countertop sink and sink faucet.

