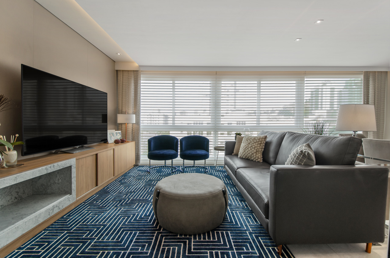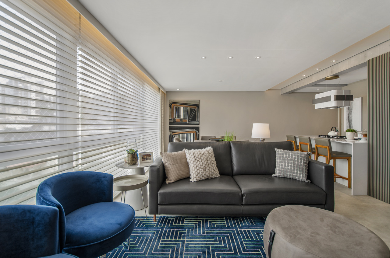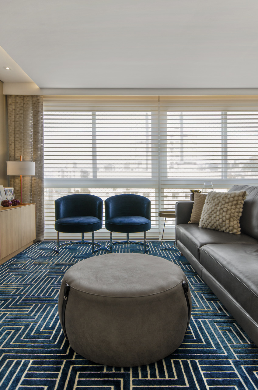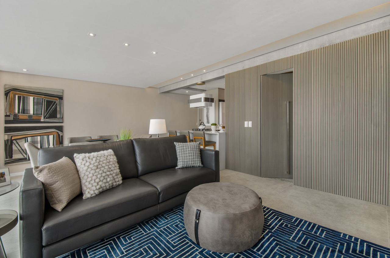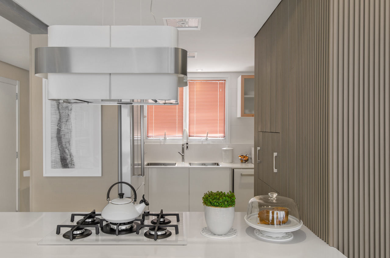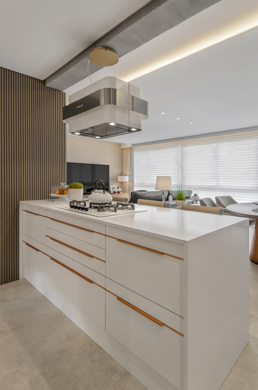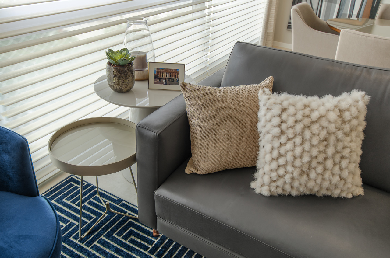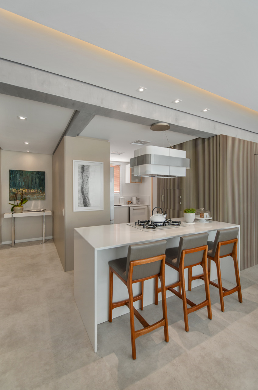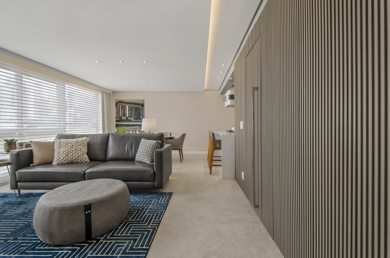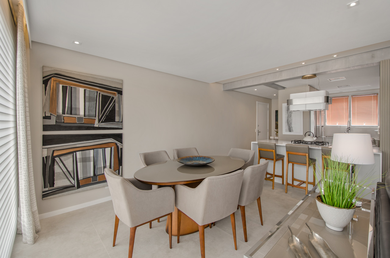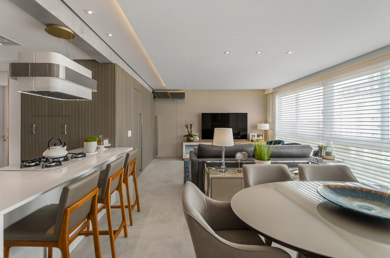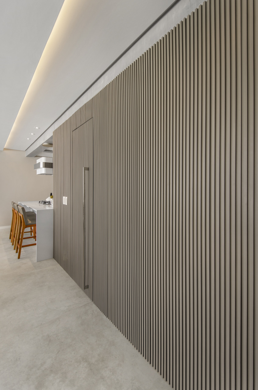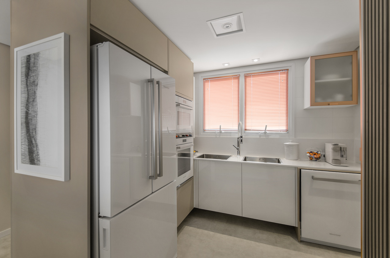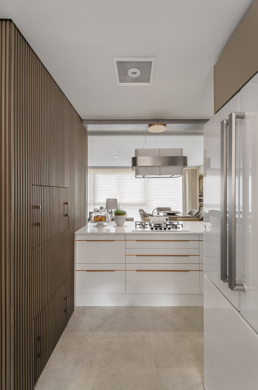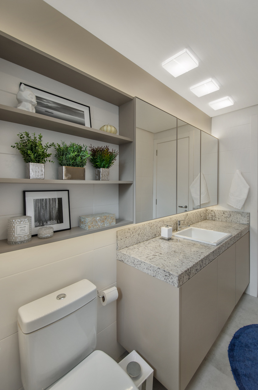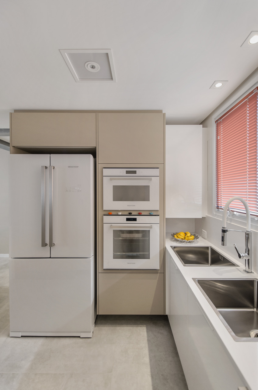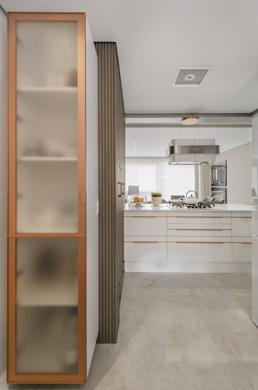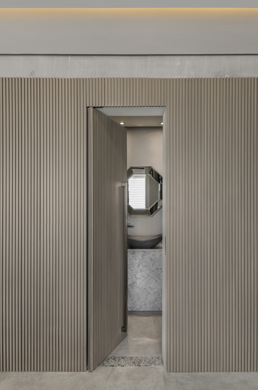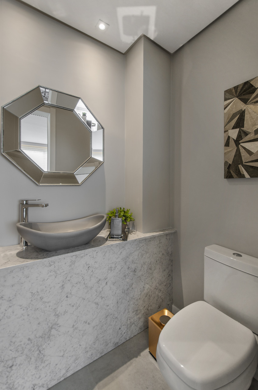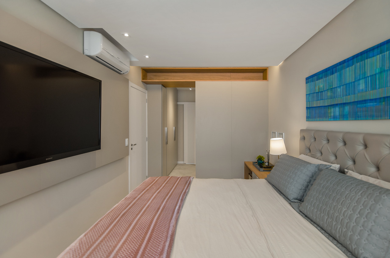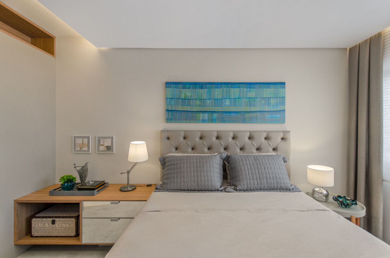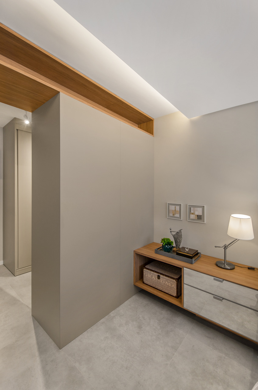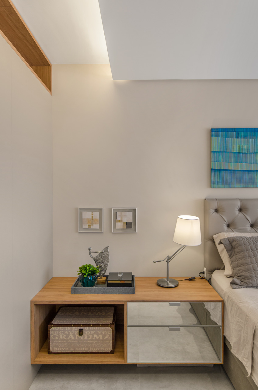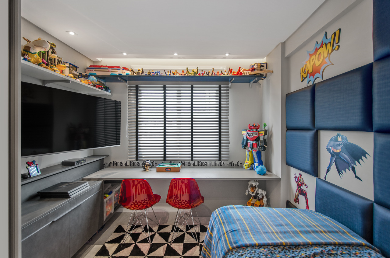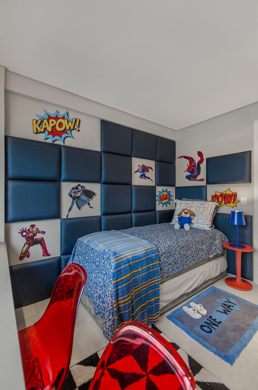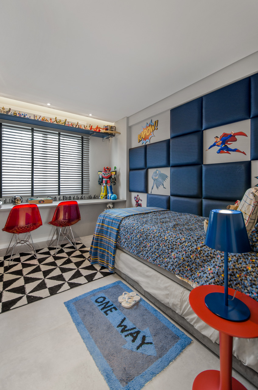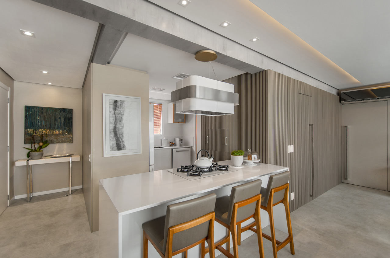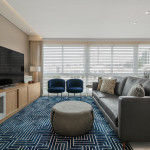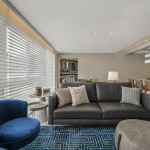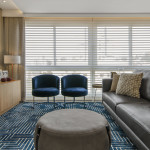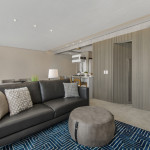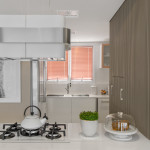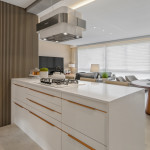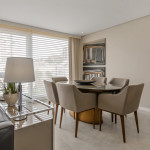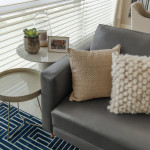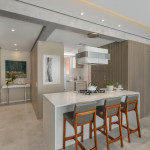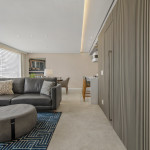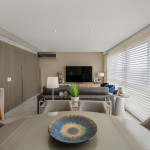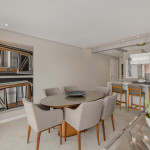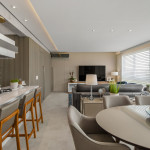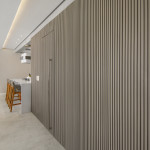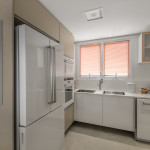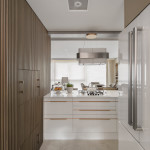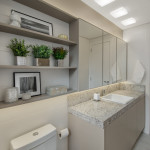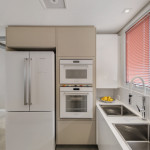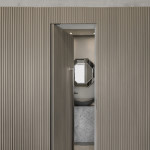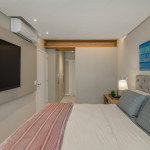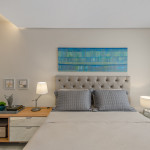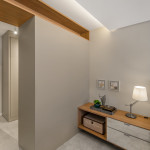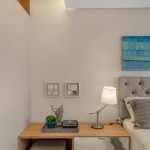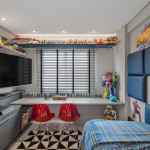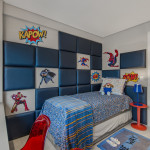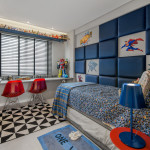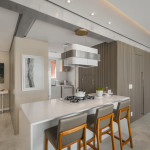Apartamento, 100m², Porto Alegre, 2018 Apartment, 100 Sm, Porto Alegre, 2018
O perfil do cliente: empresária com filho pequeno que conta com o auxílio da mãe para cuidar do pequeno herdeiro.
Projeto e Desejos: a família solicitou espaços adequados e confortáveis para as atividades que cada um possui, onde os espaços de convívio e lazer deveriam receber atenção especial pois os momentos em família são muito apreciados.
Pensado com atemporalidade, transmitindo leveza e elegância, esse projeto buscou soluções que remetessem ao estilo de vida dos moradores e resistisse ao tempo. As cores, acabamentos e design discretos permitem que com poucos toques a decoração acompanhe desejos futuros. As brincadeiras e filmes, atividades recorrentes do estar, nortearam as decisões para mobiliário. A ausência da mesa de centro é proposital, abrindo assim mais espaço para atividades no grande tapete azul. O estofado deste ambiente é em couro natural, bem resistente e durável. Mesinhas soltas e duas poltronas redondas complementam, trazendo leveza e feminilidade ao espaço. O móvel da TV recebeu projeto especial. Criando um visual limpo, a parede ao fundo recebeu painéis e porta pivotante, que dá acesso área íntima do apto. Ela possui acabamento nude e faz um fundo elegante à barra de acabamento amadeirado, que possui um nicho em pedra natural para a lareira à gás, e as portas trazem um espaço extra para guardar, além de abrigar equipamentos de som, brinquedos e jogos. Acima está posicionada a TV de 65 polegadas. Ainda no estar, a parede ripada cinza mimetiza a porta para o lavabo e confere um visual que unifica com a cozinha, e que por lá esconde também a boca da churrasqueira.
Para o mobiliário da cozinha a escolha foram dois tons de branco, um fosco e outro alto brilho, além de ser complementado pelo nude e portas em vidro com perfis em alumínio em locais estratégicos. Os alumínios e puxadores utilizados são em cor o rosé, tendência do momento. Essa combinação deixou o ambiente leve e muito convidativo e ficou em perfeita harmonia com os eletrodomésticos. Mais uma forma de unificar os espaços, a lateral da geladeira, vira um painel que se conecta ao hall de entrada do apartamento. Novamente o tom nude foi o escolhido, por ser uma cor muito agradável e atemporal. O jantar recebeu mesa com seis confortáveis poltronas e um balcão criado especialmente para complementar com as costas do sofá.
Na área íntima os três dormitórios foram riscados para atender as necessidades de cada morador. A pedidos o dormitório do menino é dos super-heróis preferidos dele, e a área recebeu diversas funções, tirando proveito da vista e iluminação natural. A bancada, que hoje é para jogos e brincadeiras e no futuro será sua bancada de estudos, foi posicionada junto à janela. As cores e acabamentos do mobiliário riscado pelo escritório foram escolhidas já levando em conta o crescimento do pequeno morador. Assim, quando necessário, com poucos ajustes a decoração pode ser alterada e o estilo também.
Para a suíte principal trouxemos as cores e acabamentos já elegidos no estar, ficando então um mix de nude e amadeirado. O closet foi desenhado a fim de já dividir as funções e criar um espaço destinado aos equipamento de TV, liberando a circulação em frente a cama. Criado com frentes em espelho e o painel da TV complementam o mobiliário desenvolvido pelo escritório. Composição de obras de arte de Rosali Plentz.
Nos banhos, social e da suíte foram criados armários aéreos com estrutura em alumínio e frentes em espelho, bem práticos para o dia-dia. Para os armários inferiores o aproveitamento foi total, combinado com a pedra existente e portas amplas em fecho toque, que permite que itens maiores e um bom armazenamento de toalhas e produtos reserva. Nas prateleiras fotos de Adriano Bassegio e escultura de Marcos Vandrade.
Muitas obras de arte decoram as paredes: no hall, acima do aparador, obra de Arte de Mariana Sperotto; na cozinha, jantar, obras de Rosali Plentz. O lavabo ganhou bancada em mármore de carrara, cuba em resina cinza fosca, combinada com um lindo espelho hexagonal, a obra de arte é de Lorena Steiner.
Interior Design of an apartment on the 6th floor of Tito Residence, located at Mont Serrat in Porto Alegre.Client profile: businesswoman with a child; the client’s mother helps to look after the young heir.
Project and requests: the family has asked for comfortable ambients for the activities of each family member, with a special attention to the common leisure areas because the moments in family are highly appreciated.
This project was conceived with a timeless approach, conveying lightness and elegance, aligned with the lifestyle of the residents, making sure it would remain beautiful over time. The colors, finish and discreet design allow to change the decor in the future with just a few adjustments. The decisions for the furniture of the living room have been made taking into consideration the child’s plays and movies, activities carried out on this room. The absence of a coffee table is intended, allowing more space for activities on the big blue rug. The upholstery of this room is natural leather, very resistant and durable. Side tables and two round armchairs complement the furniture, bringing lightness and femininity to the room. The TV unit is a unique project. Creating a clean look, the wall of the back has panels and a pivot door which grants access to the private family quarter. It’s finish is on color nude, making it an elegant background to the wooden finish. There’s a niche on natural stone for the gas fireplace. The doors bring an extra storage space for toys and games and also to store the sound equipments. Above it there is a 65” TV. Still at the living room, the grey slatted wall mimics the door to the washroom, grants the unification with the kitchen and also hides the barbecue.
For the kitchen furniture the choice was two tones of white, matte and high gloss finish, complemented by the nude color and glass doors with aluminum finish on strategic places. The aluminum and knobs are on color rosé, currently a trend. This combination made the kitchen very light and cozy and is in perfect harmony with the household appliances. Another way to unify the spaces, the side of the refrigerator turns into a panel which connects to the entrance hall. Again the choice was the nude color because it’s a very pleasant and timeless color. The dining room has a table with six comfortable chairs and a counter created especially to complement with the back of the sofa.
On the private family quarter, the three bedrooms were designed to meet the needs of each resident. The child has requested his bedroom to be of his favorite superheroes and the room seizes the view and natural lighting. The counter has been positioned by the window, it’s currently for the child’s plays and on the future it will be his study place. The colors and finish of the furniture designed by the office have been chosen taking into account that the child will grow up. Thus, when needed, the decor and style can be altered with only a few adjustments.
For the main bedroom en suite, the colors and finish chosen were the same used on the living room, a mixture of nude color and wood. The dressing room was designed in order to divide the functions and create an area for the TV unit, clearing the way in front of the bed. With a mirror front, the TV unit complements the furniture designed by the office. The works of art are by Rosali Plentz. On the washroom and bathroom of the bedroom en suite there are top cabinets with aluminum structure and mirror on the front, very practical for day to day use. For the lower cabinets there’s full use of the space, combining the existing stone to wide doors with touch opening, which allows bigger items to be stored, such as towels and hygiene products. On the shelves there are photos by Adriano Bassegio and sculpture by Marcos Vandrade.
Many works of art decorate the walls: at the entrance hall above the counter there’s a work of art by Mariana Sperotto; at the kitchen and dining room, works by Rosali Plentz. The washroom has a counter in Carrara marble, grey resin sink in matte finish combined with a beautiful hexagonal mirror; the work of art is by Lorena Steiner.

