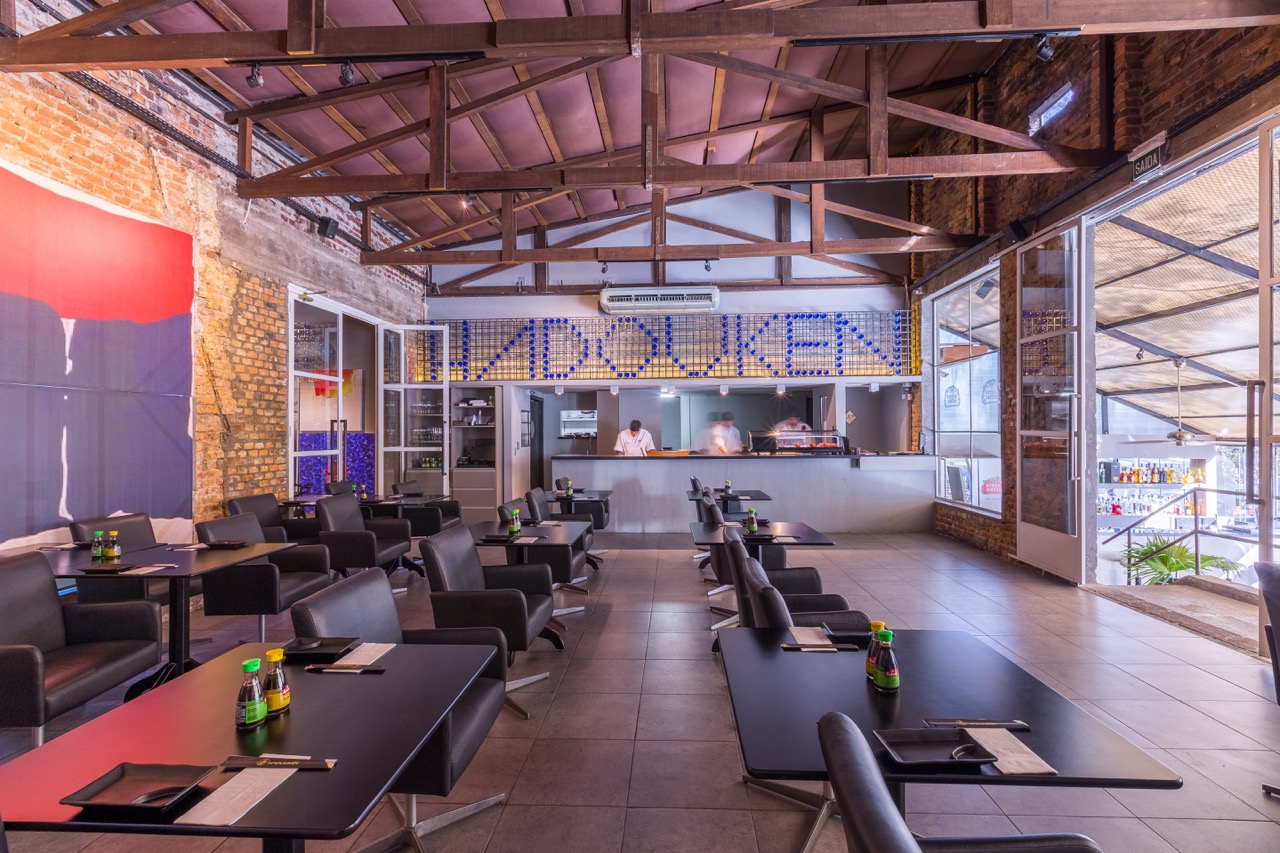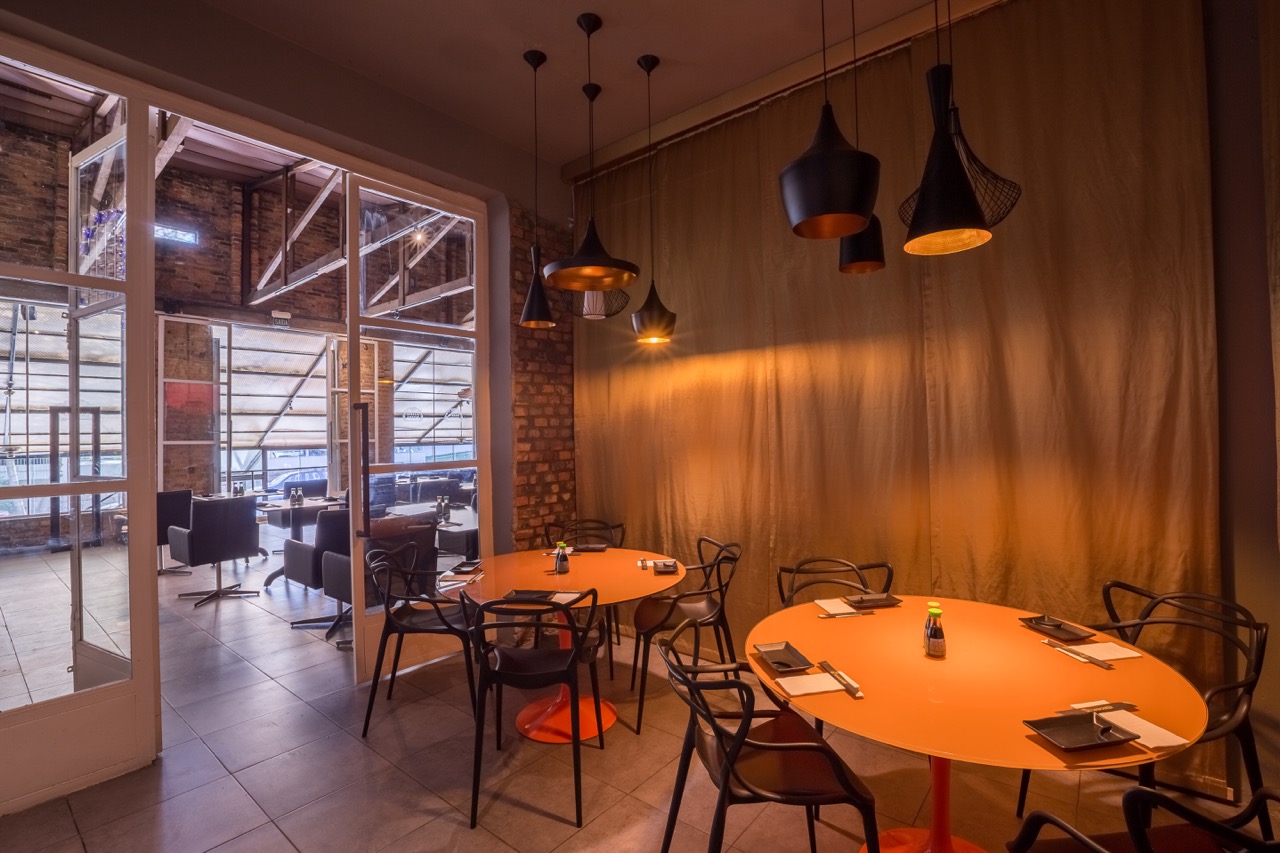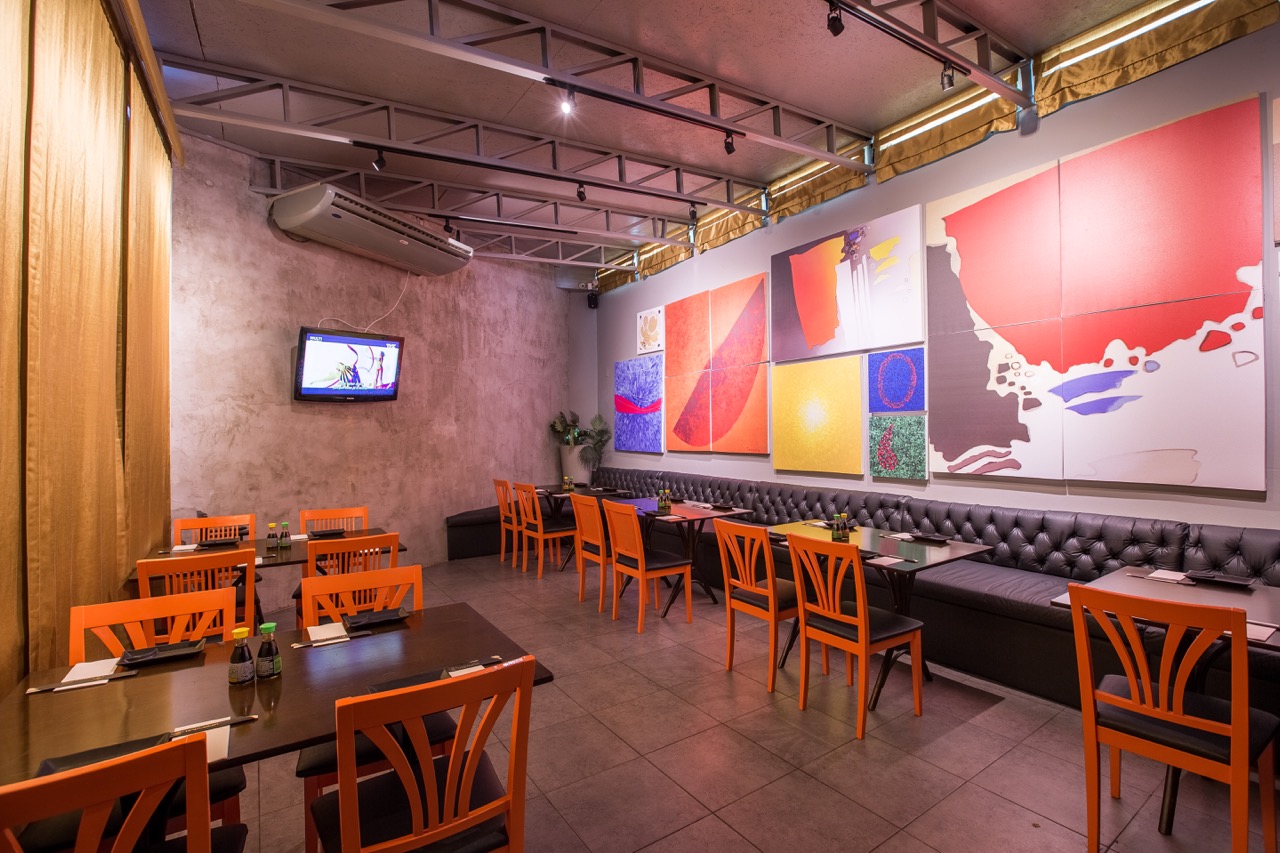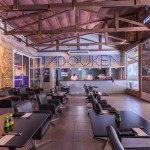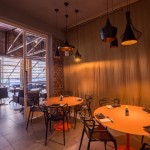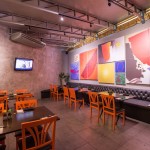Restaurante Hadouken, 200m², Porto Alegre
Para o projeto de um restaurante japonês que possui várias bancadas coletivas para uso dos clientes, o escritório optou pela setorização dos ambientes com mesas convencionais e elementos decorativos marcantes sob uma base rústica e neutra.
Visando se manter no estilo industrial, optou-se pela utilização de concreto aparente nas outras paredes. As treliças visíveis no forro e tijolos à vista foram mantidos do projeto anterior.
A iluminação é discreta e "some" nos trilhos, exceto no recanto mais intimista, que possui luminárias pendentes assinadas por Tom Dixon. Outros itens de design assinado são a cadeira preta vazada, do Philippe Stark, e as mesas laranjas Saarinen, que receberam, na cor laranja, tampos em vidro e base.
Sempre com um olhar na arte visual, a arquiteta escolheu obras de arte de artistas contemporâneos que trabalham com inspiração oriental, a partir do uso da cor e das formas simples, porém fortes. A composição usou obras dos artistas japoneses Tomie Ohtake e Kazuo Wakabayashi e do brasileiro Ken Fukuda.
Para usufruir do pé direito de 6m50cm de altura e valorizar o balcão do sushimen, foi criado um letreiro com o nome da casa em
malha de ferro, com garrafas coloridas encaixadas.
Metragem dos ambientes: Lounge (50m²), Salão Principal (68m²), Sala Laranja (16m²) e Salão Galeria (35m²). Metragem total: 200m², com cozinha e banheiros.
For the plan of a Japanese restaurant that has many common tabletops for the costumers, we have opted to divide the setting with conventional tables and strong elements of decoration upon a neutral and rustic base.
In order to maintain the industrial style, we have opted to use apparent concrete on the other walls. The apparent structure on the lining and natural bricks from the previous design were kept.
The lighting is discreet and “vanishes” on the trails, except on the more private corner where there are pending lights designed by Tom Dixon. Other design items are the black hollow chair by Philippe Starck and the orange Saarinen tables that were topped with orange glass. Taking into account the aspect of visual arts as usual, the architect has chosen works of art from contemporary artists with oriental inspiration in regards to the color usage and the choice of simple yet strong shapes. There are works by the Japanese artists Tomie Ohtake and Kazuo Wakabayashi and also by Brazilian artist Ken Fukuda.
An iron net with colorful bottles "carved in" forming the restaurant’s name was placed right above the cook’s tabletop in order to call attention to it and also to seize the height of the ceiling (6m50cm).
The measures per ambient are: Lounge (50 Sm), Main room (68 Sm), Orange Room (16 Sm) and Gallery Room (35 Sm). Total: 200 Sm, with kitchen and washrooms.

